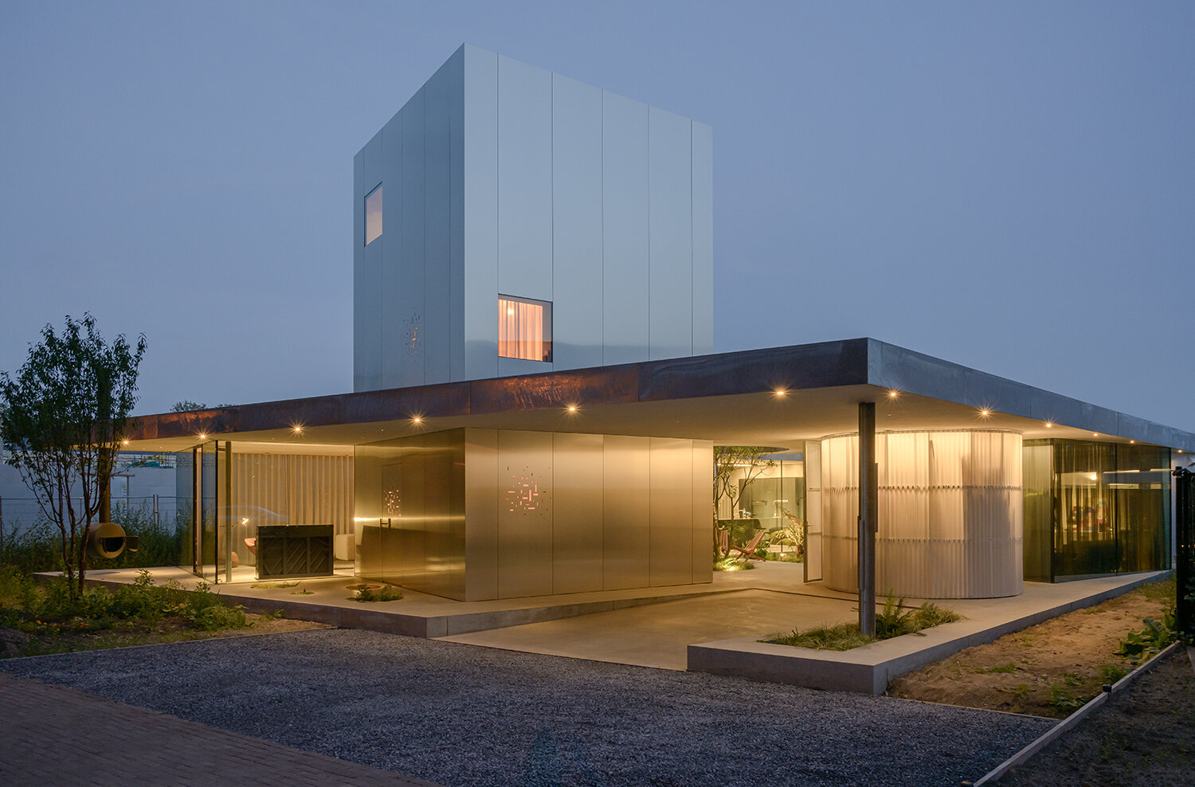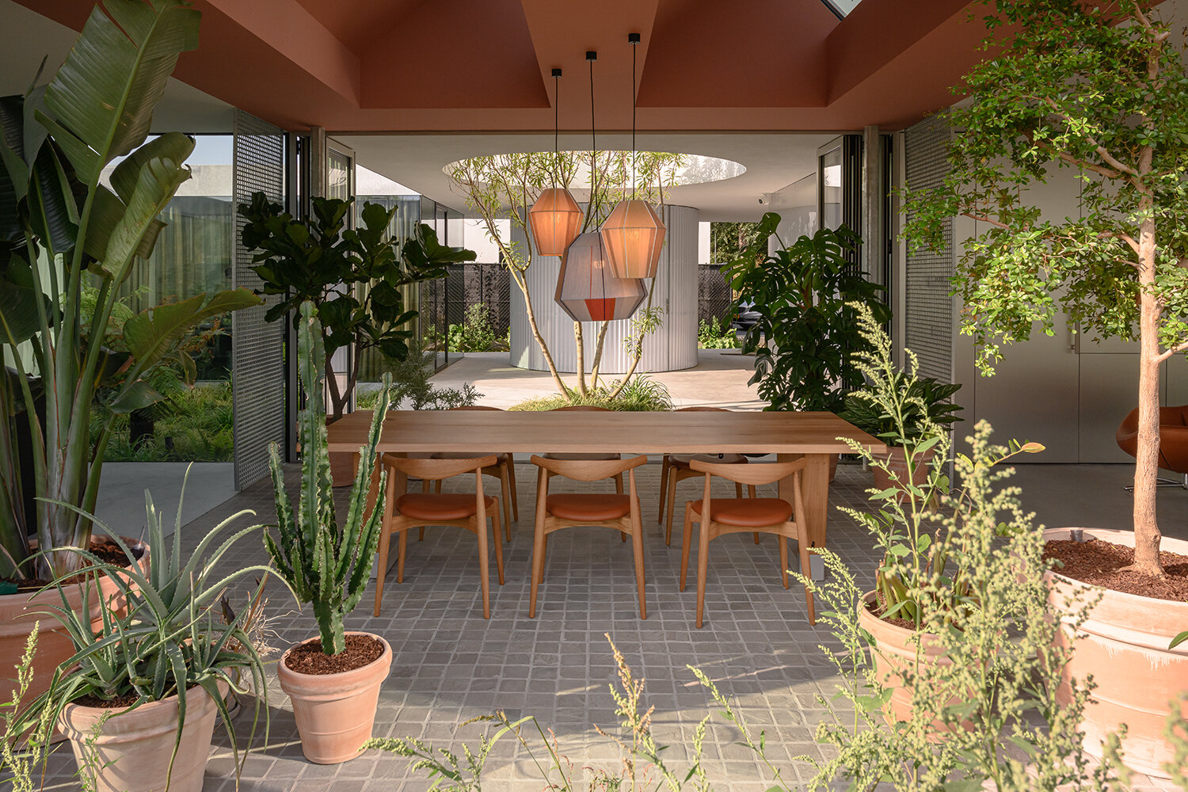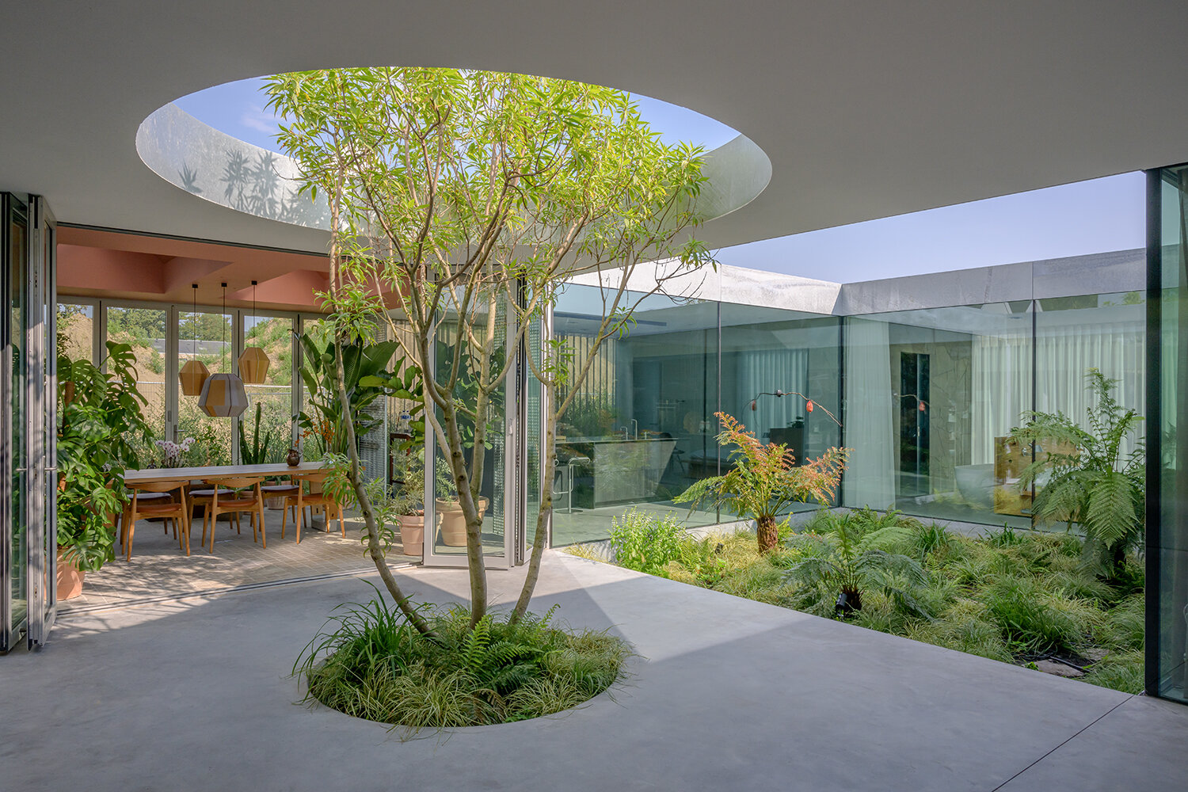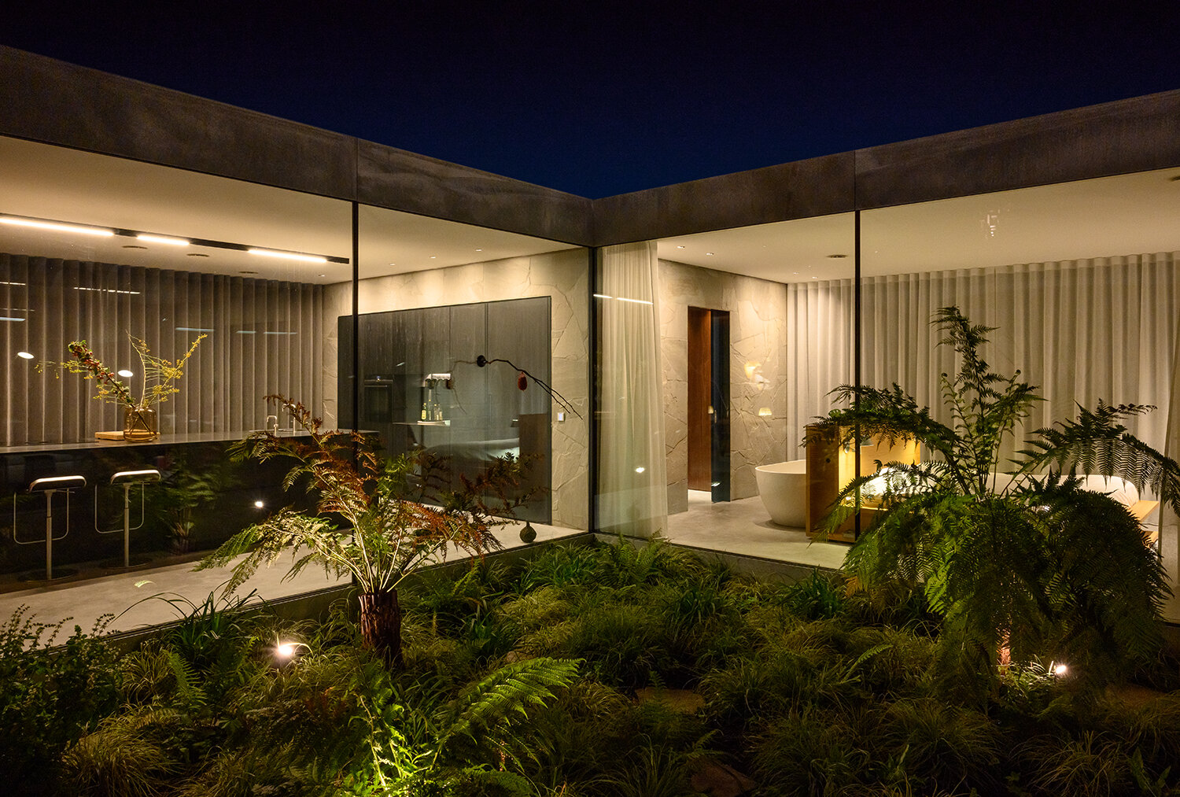VILLA FIFTY-FIFTY - STRIJP R
Eindhoven (NL)
You’re neither inside nor outside, you move from inside to outside to return inside and end up somewhere outside.
Villa Fifty-Fifty is a family home, a pavilion where volumes alternate between open and closed, and where life happens just as much outdoors as indoors: a new typology for maximising interaction.
The clients had commissioned Studioninedots some years back to design a loft in the Lichttoren in Eindhoven. When they bought a plot on the green edge of Strijp R (a part of the former Philips factory site), with space for a coveted garden, they came back to us. This time, with the request to live more with nature and a desire for a more minimalist lifestyle.
Studioninedots set themselves the challenge to design beyond maximising transparency – instead they treated all functions with equal importance, regardless of their location indoors or outdoors. Every function has its own volume, organised on the plot like pieces on a chessboard and contained between two floating concrete slabs. The result is a pavilion-like house that unfolds across the garden, a dwelling where indoor and outdoor spaces alternate, and the boundaries between their functions are blurred. Half house, half garden in one single volume. Fifty-fifty.
Architect: Studioninedots
Photos: Studioninedots
Supplier: De Nis BV for the Glazed bricks, Flagstones and Nature stone copplestones



