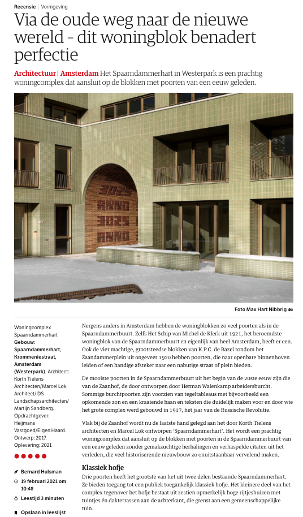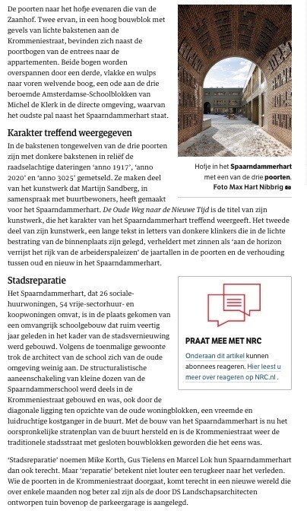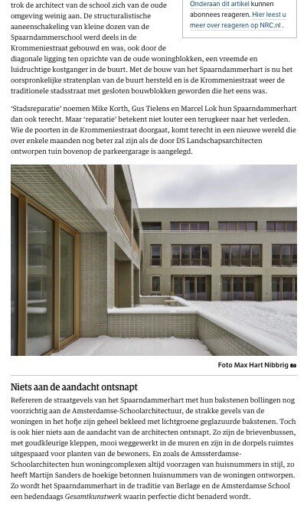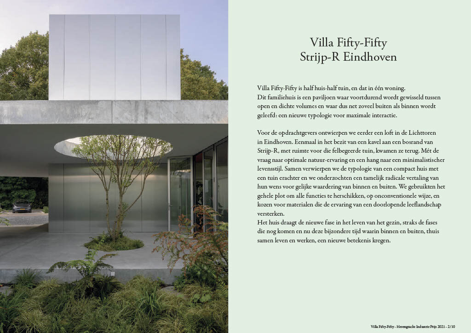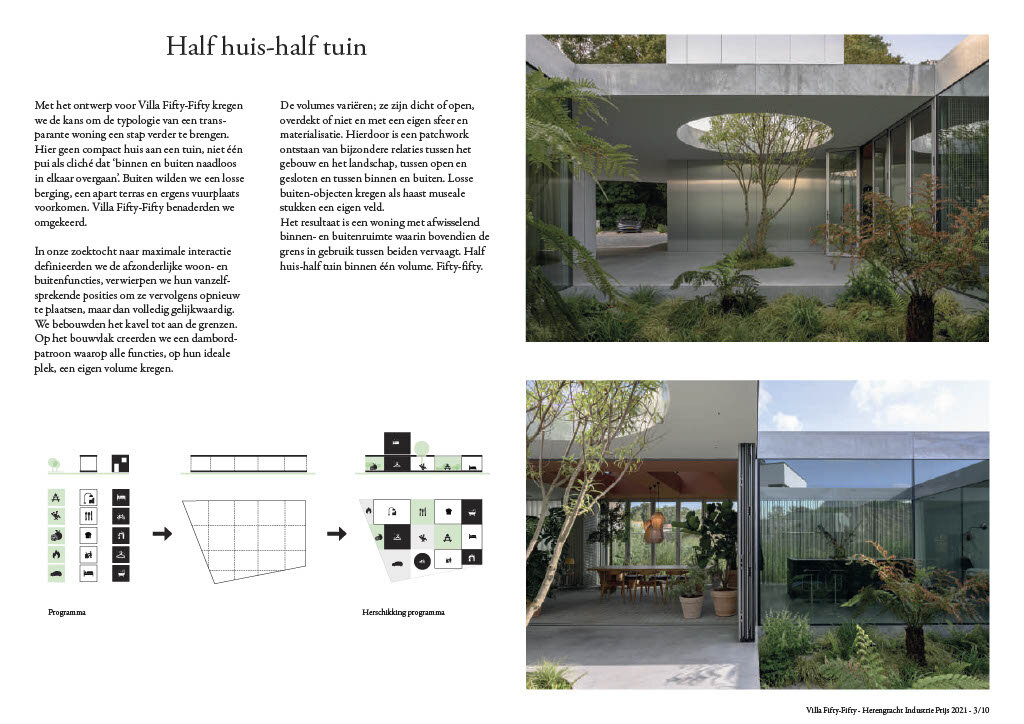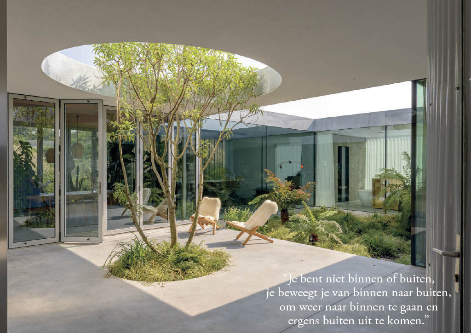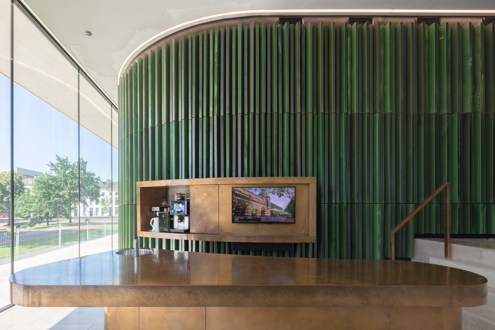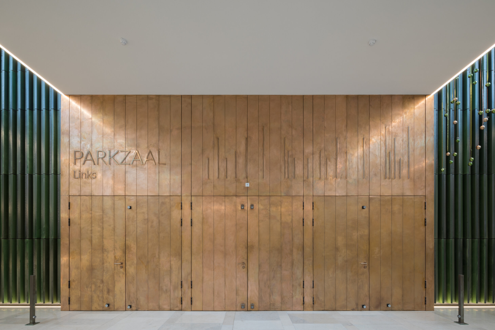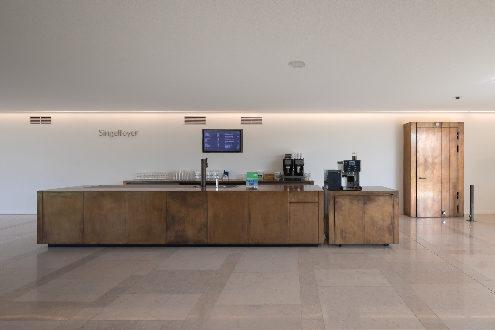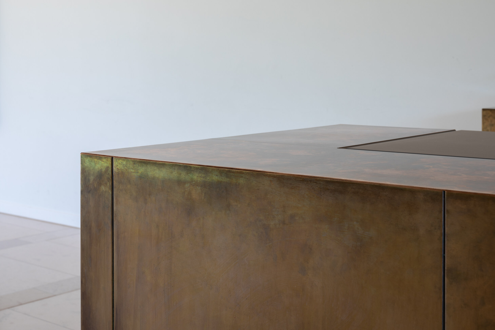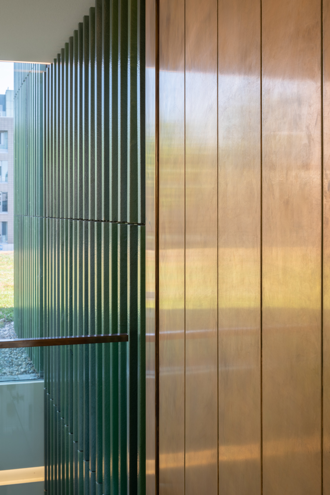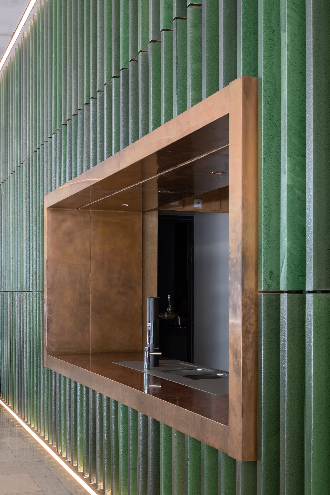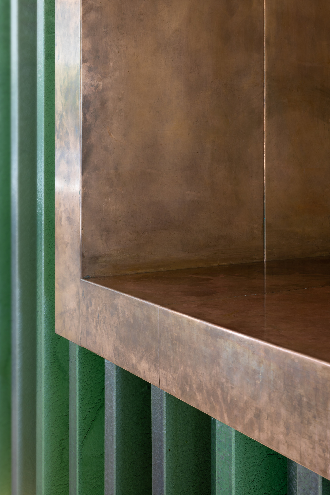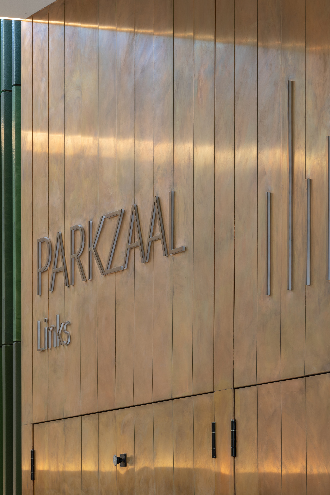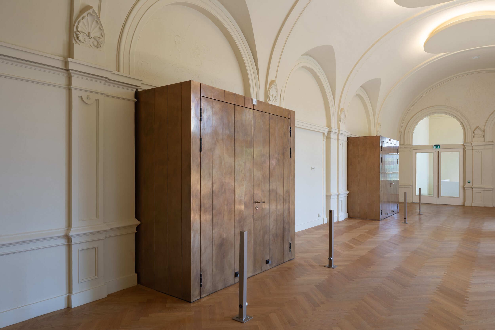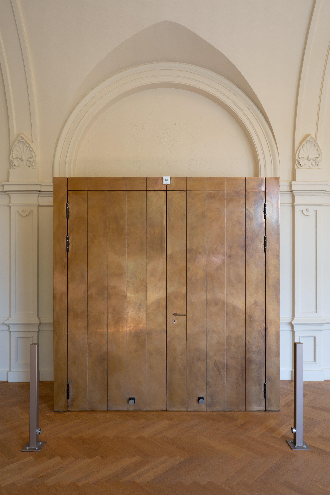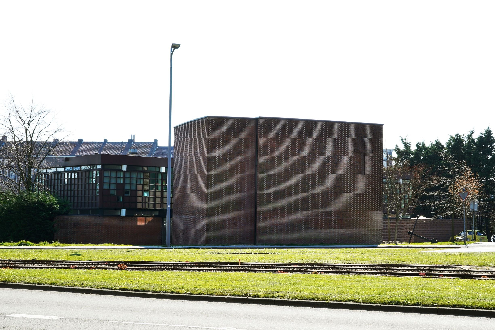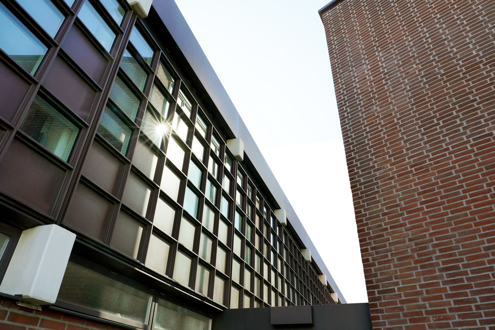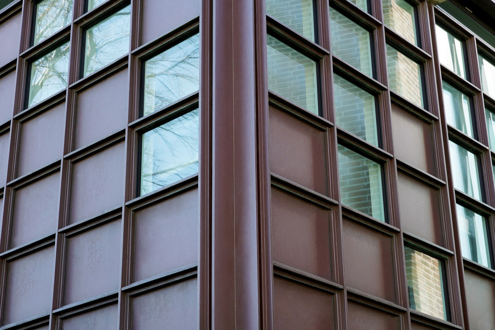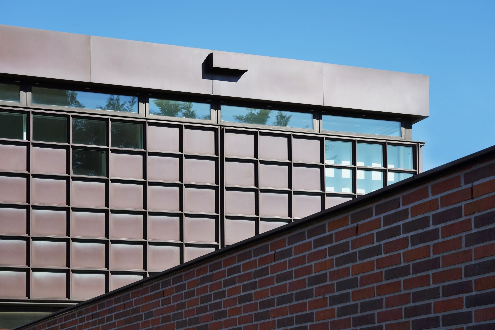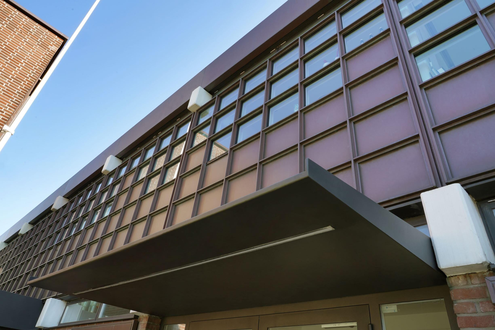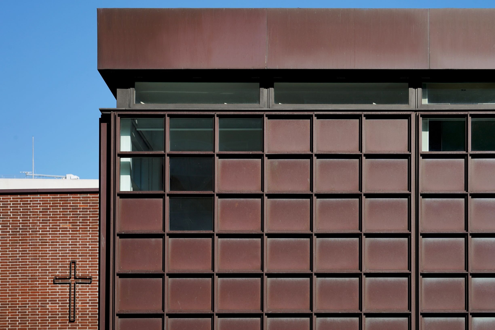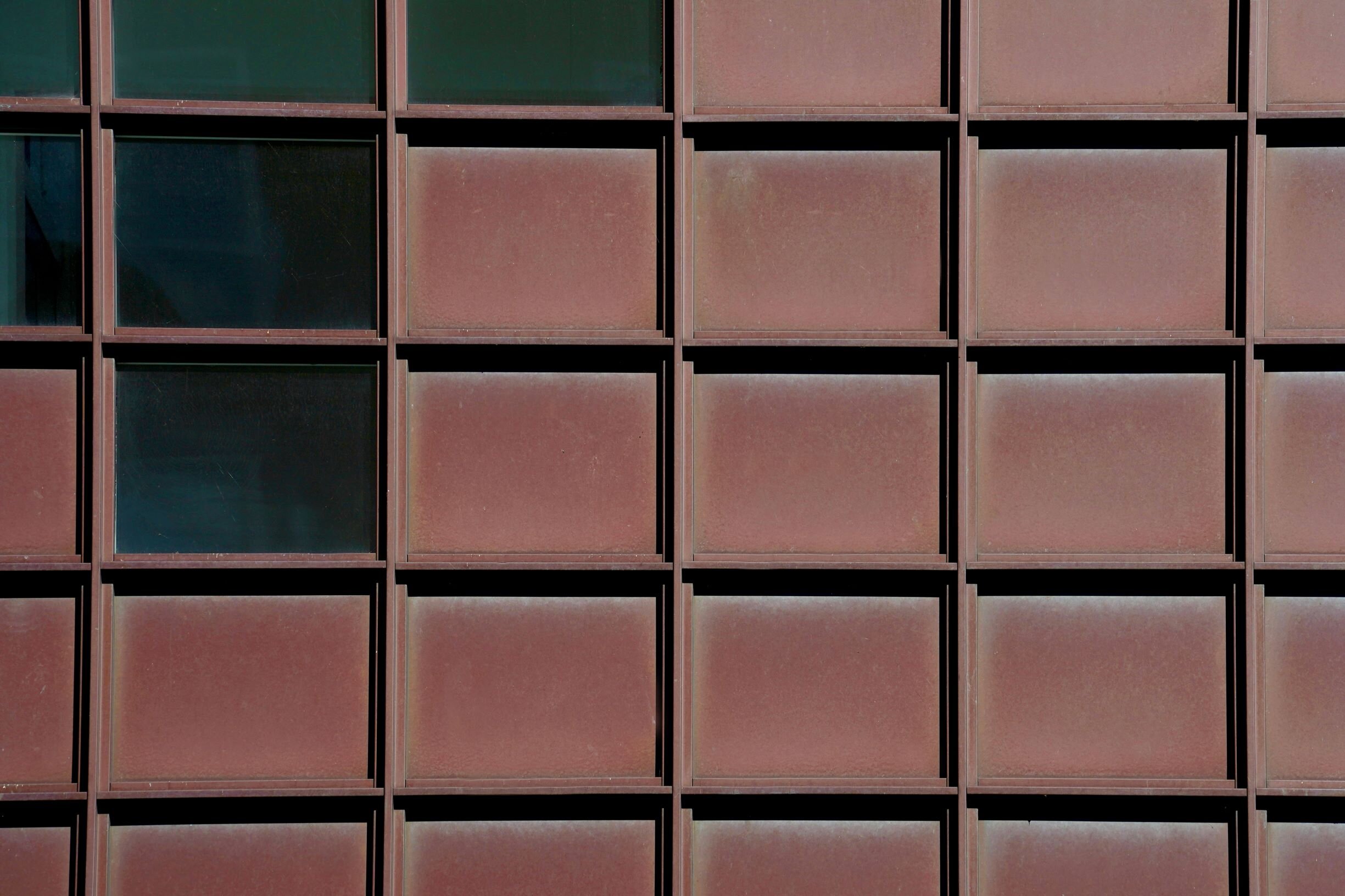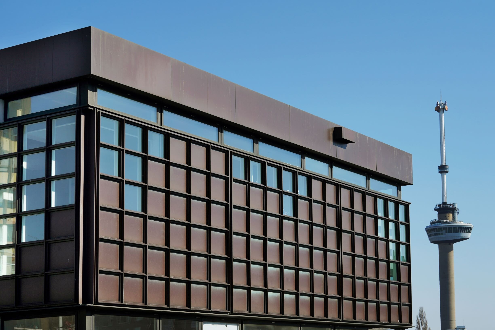‘The Pearl of Amsterdam’ has been delivered to developer PEX Real Estate. ‘The Pearl’, or ‘De Parel’ in Dutch, is a residential tower on Amsterdam's Cruquiuseiland, housing two office spaces at ground level and eight flats and two penthouses on the five floors above. The apartments are in the higher segment of the market and were already sold upon completion. Architectural Materials Amsterdam supplied the building materials for the project.
AMA mainly supplied the building components made of natural stone. These included the drip sills and the bricks from which the entire building is constructed. AMA thereby participated in a project that was carried out in its figurative backyard. After all, the showroom and the construction site are only a few hundred metres away from each other. So, with this project, AMA contributed to the enhancement of its own patch of Amsterdam, Cruquiuseiland.
Joshua Camera: “Generous living space in sought-after location”
‘The Pearl of Amsterdam’ was built on behalf of PEX Real Estate, an Amsterdam-based property developer and manager. “With ‘The Pearl’, we are realising spacious living space in a highly sought-after location,” says Joshua Camera, director-owner of PEX Real Estate. The numerous facilities of this part of Amsterdam provide the residents with all their daily needs and the city centre can be reached easily by bicycle. “In addition, the residences offer a beautiful view of the Amsterdam-Rijn Canal, but at the same time the complex is located along a low-traffic part of the waterway,” emphasises Camera.
Denis de Haan: “‘The Pearl’ adds lustre to Cruquiuseiland”
“Calling a project ‘The Pearl’ is ambitious and creates expectations”, says Denis de Haan, managing director of Architectural Materials Amsterdam. “And these are exactly the kind of projects we like to commit to.” Together with all parties involved AMA took on the challenge. “The cooperation was intensive, but constructive and extremely pleasant”, reflects De Haan. “We are happy to add more lustre to Cruquiuseiland with ‘The Pearl’.”



