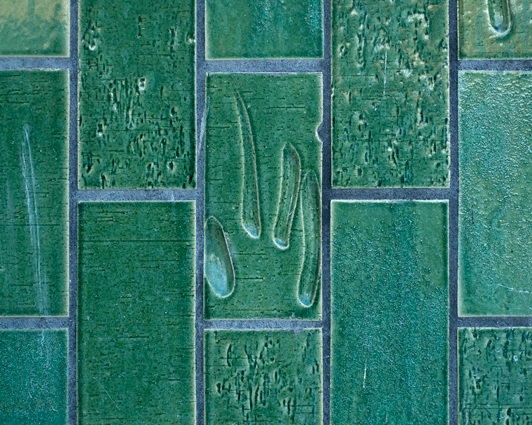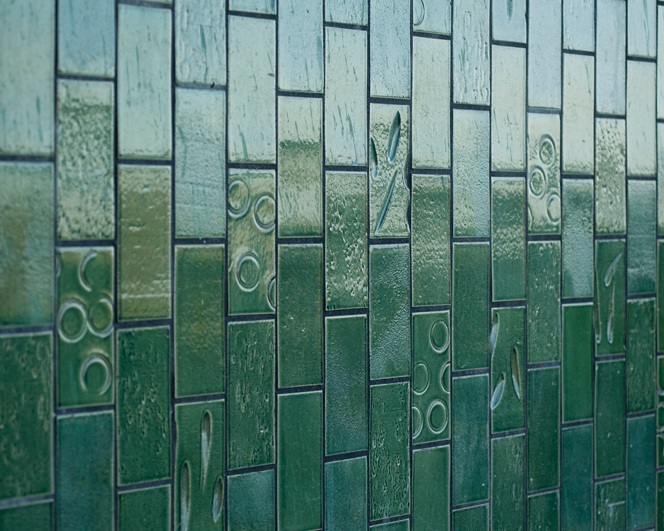RAILWAY STATION
Kampen (NL)
The Design Master Plan described that Kampen Zuid Station had to be given a clearly recognizable station building. Architect Tjerk van de Lune: "That was a difficult task, because actually it was more a stop, a boarding place with a staircase and a waiting room.'
"At the station I have the relatively traditional brick material applied. The stones are special made for the Hanze line. Brick use is special in the current station architecture. Because of social safety - seeing and being seen - many stations are transparent. I could create volume with the bricks, but I have made the masonry wallsopen up. The pens, high and slender stelae of vertical masonry were a solution: they offered volume, atmosphere, openness and warmth. I call it contemporary design: with traditional materials in a modern design. "
Architect: Tjerk van de Lune Studio SK
Photos: St. Joris Keramische Industrie b.v.
Supplier: St. Joris Keramische Industrie b.v.

